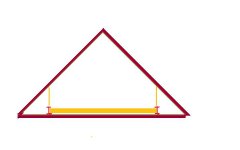the mk1 kid
Member
- Joined
- Jul 28, 2006
- Messages
- 705
- Points
- 134
Hi all,
Any structural engineers or builders out there: i would like to know if anyone can suggest the size of joists we need for a loft conversion?
Obviously there are plenty of variables to consider, so if anyone steps forward i'll happily oblige.
I've contacted a local timber merchants and await their advise, just thought someone's advice who is impartial would be nice.
Cheers
Tom
Any structural engineers or builders out there: i would like to know if anyone can suggest the size of joists we need for a loft conversion?
Obviously there are plenty of variables to consider, so if anyone steps forward i'll happily oblige.
I've contacted a local timber merchants and await their advise, just thought someone's advice who is impartial would be nice.
Cheers
Tom


